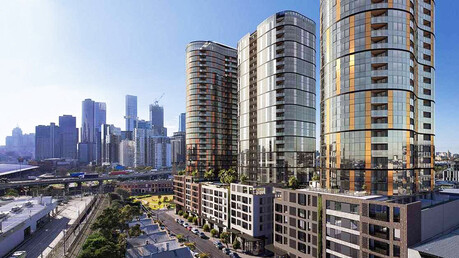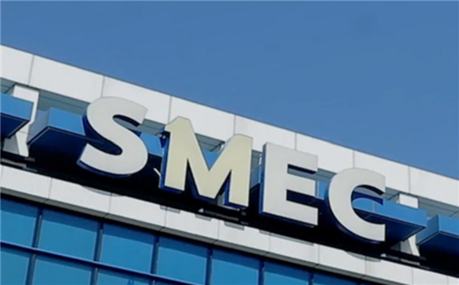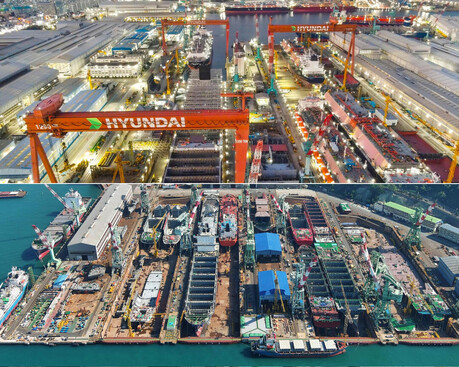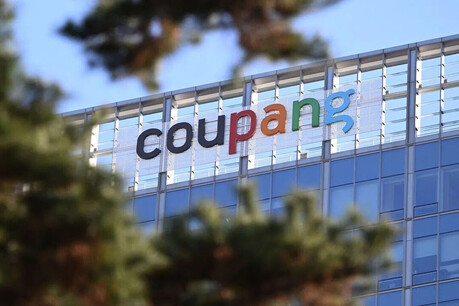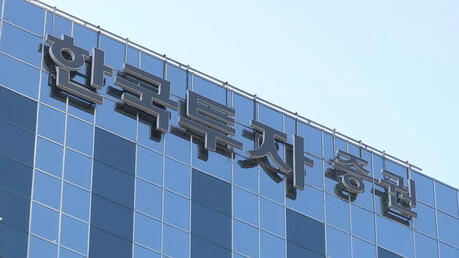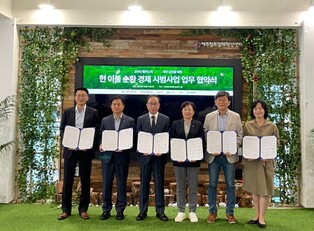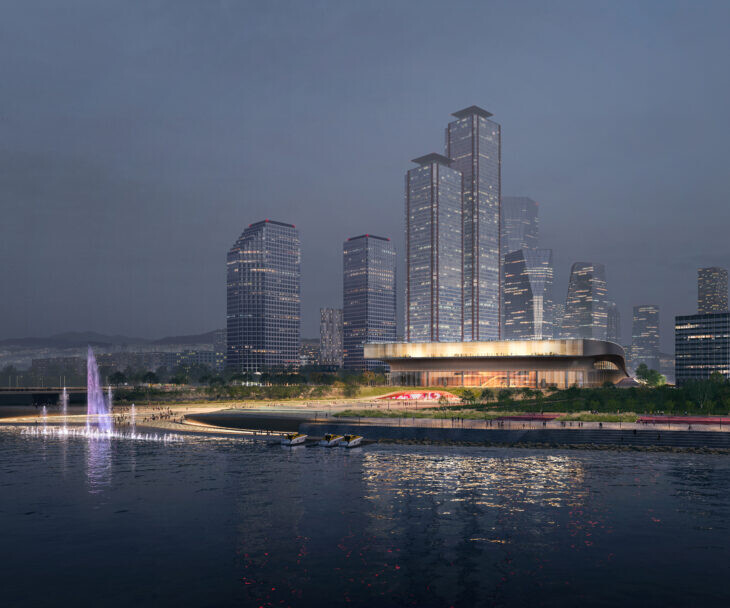
(C) 2nd Sejong Cultural Centre – Zaha Hadid Architects
SEOUL — The Seoul Metropolitan Government has officially announced the winning design for the Second Sejong Center for the Performing Arts, a major new complex slated for construction in Yeouido Park. This ambitious project, a cornerstone of the city’s drive to meet growing demand for cultural venues, is positioned to become a new cultural nexus and landmark, seamlessly integrating the park, the Han River, and the urban landscape.
Project Overview and Vision
The Second Sejong Center will rise on the northern side of Yeouido Park, boasting a total floor area of 66,000 square meters. The complex is designed to be a comprehensive cultural hub, housing a Grand Concert Hall with 1,800 seats, a Medium-sized Concert Hall with 800 seats, an expansive exhibition space of 5,670 square meters, and a public observatory. The facility is a direct response to the surge in performance demand at the original Sejong Center in Gwanghwamun and the noticeable lack of large-scale venues in the southwestern region of Seoul. Yeouido's strategic location, with its proximity to the Han River and a highly accessible park setting, was deemed ideal for maximizing citizen access and cultural dissemination.
Following the finalization of the design competition, the city plans to sign a contract with the winning design team—Designcamp Moonpark Dmp—within the year, with construction scheduled to commence in December 2026 and completion targeted for December 2029.
Innovative Architectural Design and Public Accessibility
The winning design is distinguished by its innovative approach to spatial configuration and public engagement. A key feature is the vertical arrangement of the two performance halls, with each oriented to face either the Han River or Yeouido Park, establishing a continuous dialogue with the surrounding environment.
Crucially, the complex prioritizes accessibility for all citizens, moving beyond the traditional concept of an exclusive performance venue:
Open Access: The design ensures that spaces like the lobby, public observatory, and rooftop garden are freely accessible, even to those without a performance ticket.
Outdoor Viewing: A stage-sized large screen will be installed in the outdoor performance area, offering a live, free-of-charge broadcast of the Grand Concert Hall's performances. This initiative transforms the outdoor area into a vibrant, inclusive viewing space.
Integrated Public Plaza: A major public plaza, reminiscent of the scale and function of Gwanghwamun Square, will be constructed along Yeouiseo-ro. This plaza is intended to facilitate a natural and easy pedestrian flow between Yeouido Park and the Han River.
Creating a Cultural and Tourism Nexus
The design was highly praised by the judging panel for its sensitive interpretation of the urban context, creating an open spatial configuration that connects the city, the park, and the river. The consensus is that the center is poised to become Yeouido's new cultural landmark.
In addition to performances, the facility plans to operate various tourism-focused programs, including walking courses that link Yeouido Park with the Han River, as well as architectural and backstage tour programs, further cementing its role as a multifaceted cultural and tourist attraction.
The Seoul Metropolitan Government will hold an awards ceremony on November 10th and plans to exhibit the winning design and four other shortlisted entries at the Sejong Lounge on the first floor of the Sejong Center for the Performing Arts main building until the 16th.
[Copyright (c) Global Economic Times. All Rights Reserved.]


















