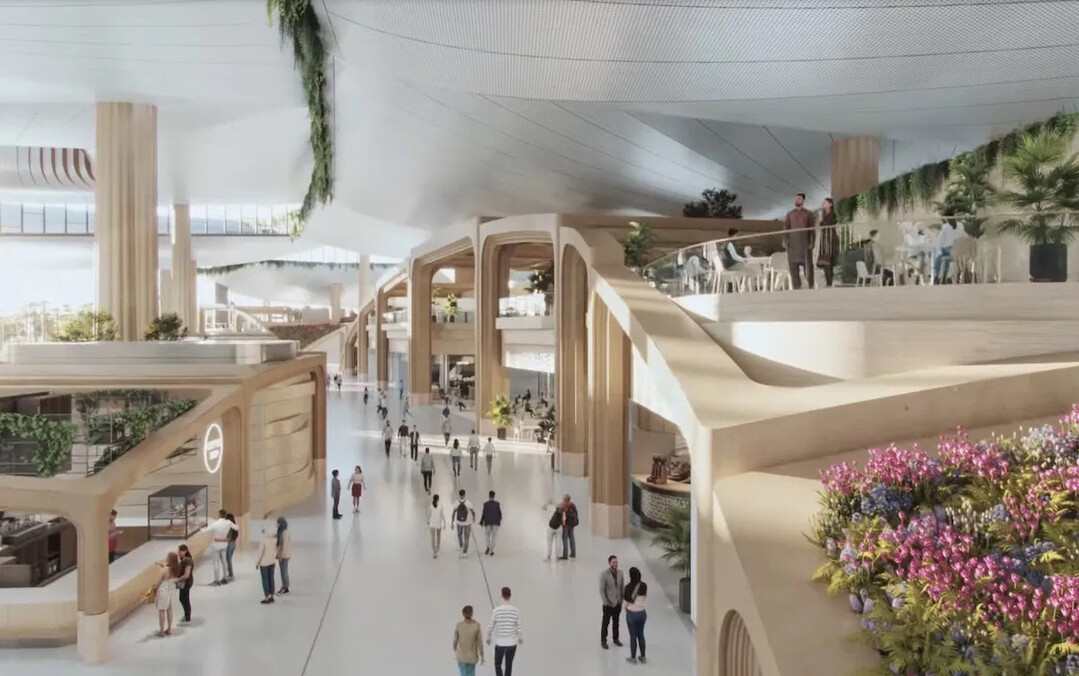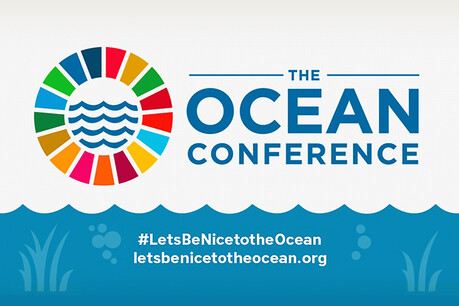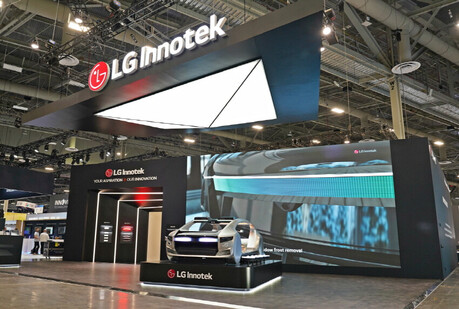
On May 16, 2025, the global architecture website ArchDaily introduced remarkable architectural projects announced worldwide through its 'Architecture Now' series. This issue showcases projects of diverse scales and purposes, from the resumption of construction of India's new administrative capital to the expansion of Singapore Changi Airport and proposals for the reuse of historic buildings, garnering keen attention from the architectural community. Notably, the involvement of world-renowned architectural firms such as Foster + Partners, SOM, and Heatherwick Studio stands out.
This edition of 'Architecture Now' features projects that offer a glimpse into the evolving key values and directions of architecture across various fields, including housing, sustainability, cultural heritage preservation, and public space creation. Each project presents innovative designs and approaches within its unique context, hinting at the possibilities of future architecture.
Foster + Partners to Lead Resumption of Construction of Amaravati, New Administrative Capital of Andhra Pradesh, India
India has officially resumed the construction of Amaravati, the new administrative capital of Andhra Pradesh, which was separated from Telangana State in 2014. Situated along the Krishna River, Amaravati is envisioned as a sustainable city and a center of democracy. The master plan, spanning 217 square kilometers, features a distinct green axis, solar power infrastructure, and a network of water resources and public spaces aimed at improving accessibility, addressing climate change, and enhancing civic life. A groundbreaking ceremony was held this past May, signaling a renewed commitment to the project, which had faced several delays since its initial announcement.
KPF, Heatherwick Studio, and architects61 Officially Commence Construction of Singapore Changi Airport Terminal 5
Construction has officially begun on Terminal 5, a key component of the 'Changi East Development,' a major expansion project of Singapore Changi Airport. Jointly designed by Kohn Pedersen Fox (KPF), Heatherwick Studio, and architects61, the terminal is expected to accommodate up to 50 million passengers annually. It aims to build a future-oriented airport terminal by introducing automated systems, integrated transportation networks, and green infrastructure. The overlapping curved roof design aims to bring natural light into the expansive transit spaces and impart a human scale. Terminal 5 is scheduled to open in the mid-2030s.
Safdie Architects Unveils Mixed-Use Tower and District Plan for Portland, Maine's Old Port
In collaboration with East Brown Cow, Safdie Architects has unveiled the design for Old Port Square, a mixed-use development project in the historic Old Port district of Portland, Maine, USA. The proposal harmoniously integrates residential, hospitality, commercial facilities, and public spaces on a 4-acre site. The centerpiece of the project is a 30-story tower at 45 Union Street, inspired by the lighthouse typology of Maine. The design, appearing to float above pilotis, facilitates pedestrian flow. The tower will house hotel rooms, apartments, and a public sky lobby offering views of Casco Bay. The plan also includes commercial pavilions made of timber and glass, and the renovation of existing buildings. The project aims to reconnect fragmented urban structures and align with the material and architectural context of the surrounding area.
SOM Breaks Ground on Media and Arts Pavilion at Temple University, USA
Temple University has commenced construction on the Caroline Kimmel Media and Arts Pavilion, a new academic facility designed by Skidmore, Owings & Merrill (SOM). The 200,000-square-foot building will, for the first time, integrate the Klein College of Media and Communication and the Center for Performing and Cinematic Arts, supporting collaborative learning and performance activities. Located at the western edge of the campus along Polett Walk, the structure includes various public amenities such as outdoor gathering spaces and an amphitheater. Inside, the pavilion will house studios, post-production spaces, classrooms, and a multi-purpose performance venue, designed with adaptability to advanced technology in mind. Targeting LEED Silver certification, it is scheduled to open in the fall of 2027.
International Team Proposes Restoration Plan for Prague's Historic Vyšehrad Railway Bridge, Czech Republic
An international team of engineers and local architects has proposed a plan to revitalize the Vyšehrad Railway Bridge in Prague, a UNESCO World Heritage Site and a key infrastructure asset. The feasibility study, developed by COWI (UK) and WaltGalmarini (Switzerland), outlines a strategy to restore 85% of the existing structure while adding a third rail track and minimizing disruption to urban and railway activities. Led by the Vyšehrad Bridge Foundation, the plan is presented as an alternative to demolition proposals and has received support from UNESCO/ICOMOS, which acknowledged the bridge's contribution to Prague's cultural heritage. The plan also includes community-focused interventions for the space beneath the bridge, aiming to activate public spaces.
eco-ID Architects Unveils Waterfront Hospitality Project on Saadiyat Island, Abu Dhabi, UAE
eco-ID Architects has revealed details of a new hospitality and serviced residences project located on Saadiyat Island in Abu Dhabi. Situated near the Louvre Abu Dhabi and the future sites of the Guggenheim and Zayed National Museum, the development features low-rise buildings, shaded pavilions, and landscaped terraces along the island's coastline. The design incorporates materials such as limestone, timber, and sand-colored concrete, chosen to suit the local climate and environment.
TenBerke Architects Designs Mixed-Use Tower at 395 Flatbush Avenue, Brooklyn, New York, USA
New York-based studio TenBerke Architects has designed a proposed mixed-use tower at 395 Flatbush Avenue in Downtown Brooklyn. Developed by Rabsky and Park Tower Group, the 840-foot-tall project will replace an existing office building with over 1,200 rental apartments, including 300 to 360 permanently affordable homes. The plan also includes commercial space, a landscaped public plaza, and improvements to the adjacent DeKalb Avenue subway station entrance. Additionally, the project leverages recent city and state housing policies, such as the 485x tax break and density bonuses, to proceed without city loans or subsidies.
[Copyright (c) Global Economic Times. All Rights Reserved.]




























