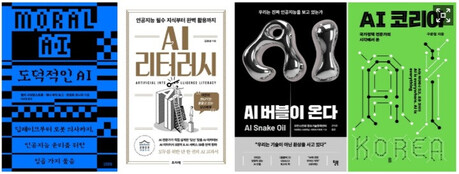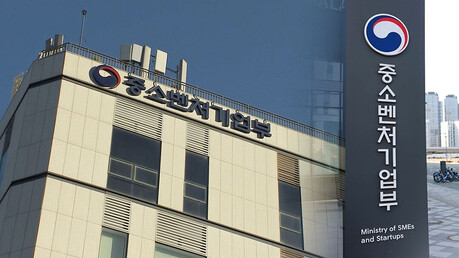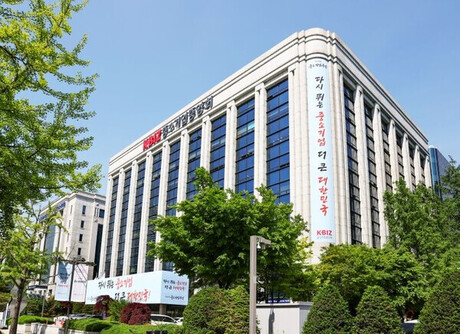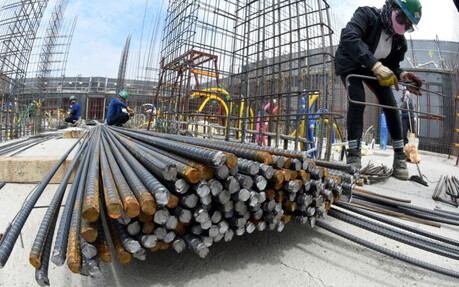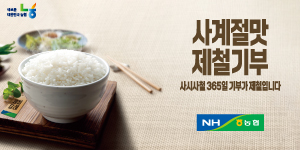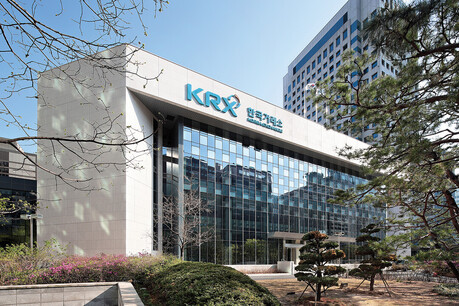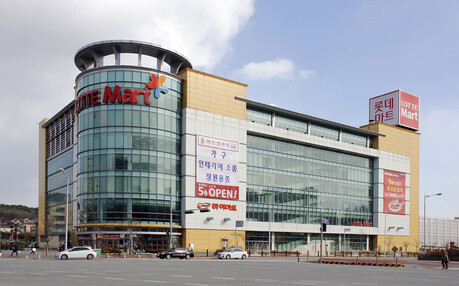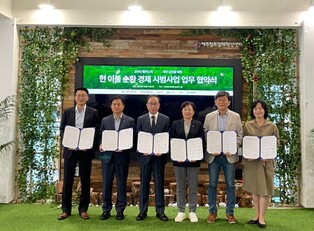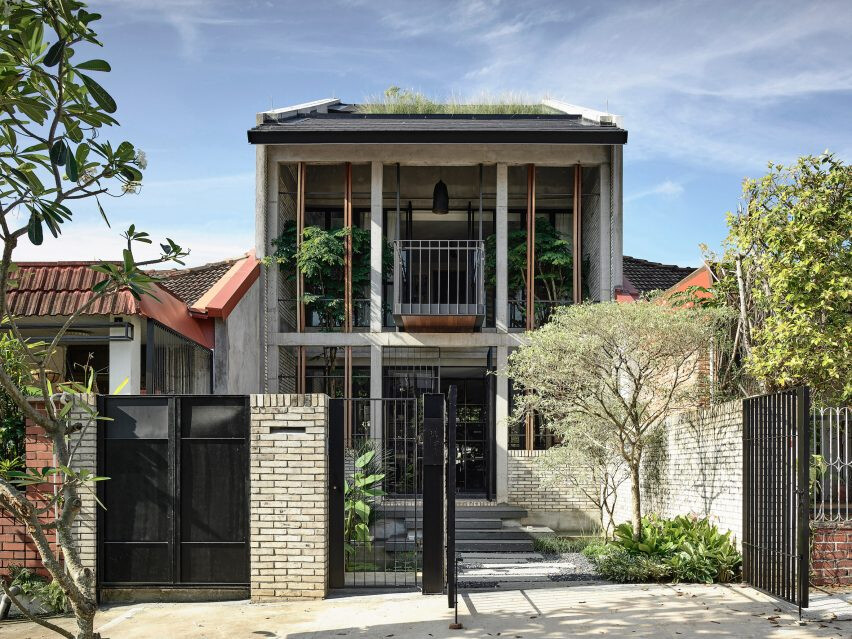
Singapore – Local architectural practice Freight Architects has recently completed Oku House, a distinctive residence in the Serangoon Gardens neighborhood of Singapore. The design of the home is notably informed by the Japanese spatial concept of "oku," which translates to inwardness or depth, resulting in an unfolding sequence of interior spaces and gardens tailored to the site's long, narrow dimensions.
The client's affinity for Singapore's traditional shophouse typology – characterized by tall, narrow terraced buildings typically featuring commercial space on the ground floor and residential quarters above – served as a foundational inspiration for Freight Architects. The unusually deep plot of land presented both design challenges and unique opportunities for reimagining this architectural archetype.
Kee Jing Zhi, director of Freight Architects, explained the design approach: "The unusually deep site presented both a challenge and an opportunity. After learning that the client purchased the house because it reminded them of the long shophouses in Penang and Malacca, we decided to reimagine the concept of a shophouse. Inspired by the idea of 'oku', we aimed to unfold and reveal the spaces within the house."
Oku House is strategically set back from the street, creating an initial layer of transition through a tranquil water lily garden and a tiled entrance foyer. This deliberate sequencing of spaces establishes a recurring motif throughout the home, blurring the boundaries between the external environment and the private interiors along its elongated form.
At the heart of the ground floor, the traditional shophouse's shop space is reinterpreted as a striking triple-height courtyard. This central void becomes the focal point around which the living spaces to the north and the kitchen and dining areas to the south are organized. A concrete-paved walkway traverses this internal courtyard, further emphasizing the unfolding spatial narrative.
The concept of "oku" deeply influences the orientation of the majority of the home's spaces, which are intentionally directed inwards towards this central courtyard. Expansive glazed walls in the living areas provide unobstructed views into the verdant heart of the home, while the bedrooms on the upper level benefit from a wooden balcony that spans the length of the courtyard, connecting the opposing ends of the residence.
"We designed Oku House with the concept of 'open architecture' in mind, where the space is designed to 'breathe'," Zhi elaborated. "Upon entering the living room, an open courtyard gradually unfolds, revealing the core of the home. Spaces are progressively revealed through a series of thoughtfully placed staircases and bridges that span across the courtyard." This design fosters a sense of interconnectedness and visual permeability throughout the dwelling.
Beyond the central courtyard, Oku House incorporates smaller, strategically positioned outdoor spaces to enhance the living experience. At the rear of the property, a series of stacked terraces provides dedicated gardens for the first-floor family room and the attic studio. These private outdoor retreats offer residents intimate connections with nature and further embody the "oku" concept by creating layered depths within the home's footprint.
The material palette of Oku House is carefully curated, drawing inspiration from the Japanese aesthetic philosophy of wabi-sabi, which embraces imperfection and transience. Grey bricks and roughly plastered walls provide a textured backdrop, contrasted by the clean lines and pale tones of the wooden fittings and joinery. This juxtaposition of materials adds a layer of tactile richness and visual interest to the interior spaces.
The design of Oku House exemplifies Freight Architects' thoughtful approach to site-specific design and their ability to synthesize diverse cultural influences into a cohesive and innovative architectural solution. By drawing upon the Japanese concept of "oku" and reinterpreting the traditional Singaporean shophouse typology, they have created a home that is both deeply rooted in its local context and imbued with a unique sense of spatial depth and tranquility. Oku House stands as a testament to the potential of architectural design to create meaningful and layered living experiences within dense urban environments.
[Copyright (c) Global Economic Times. All Rights Reserved.]
















